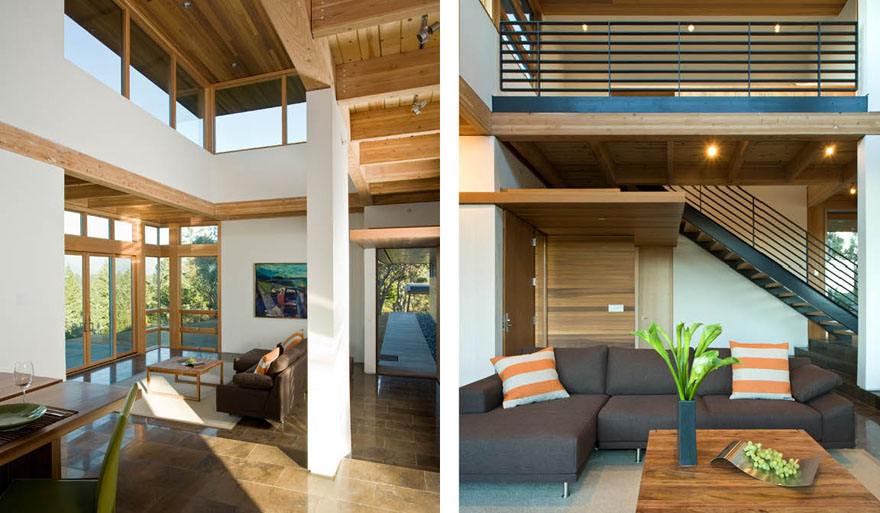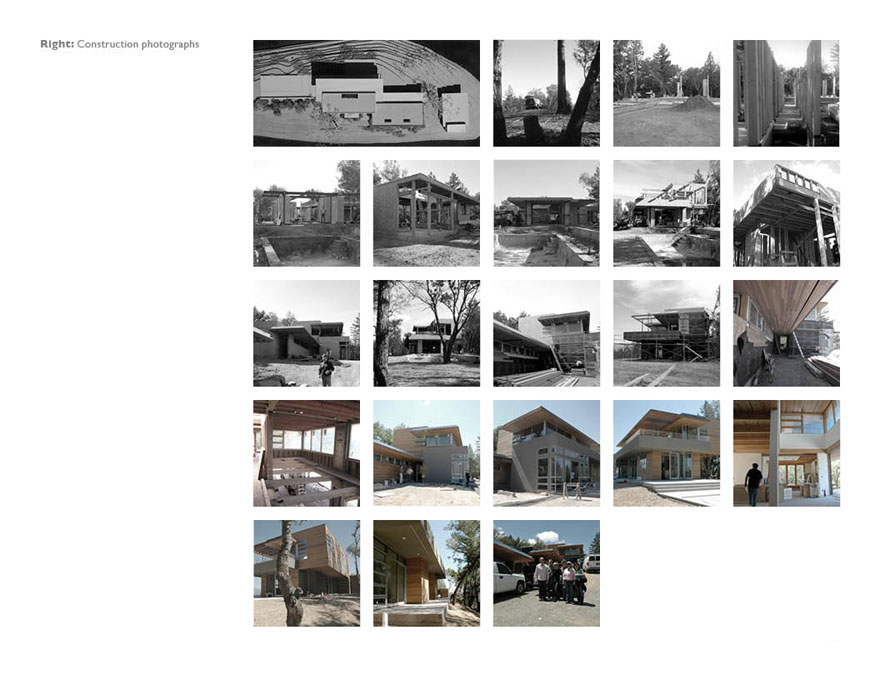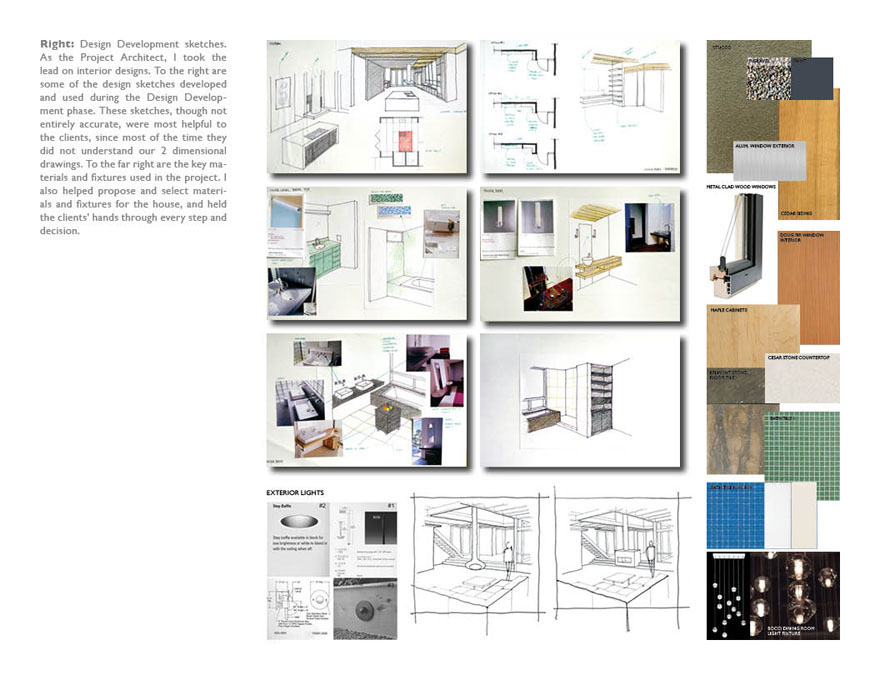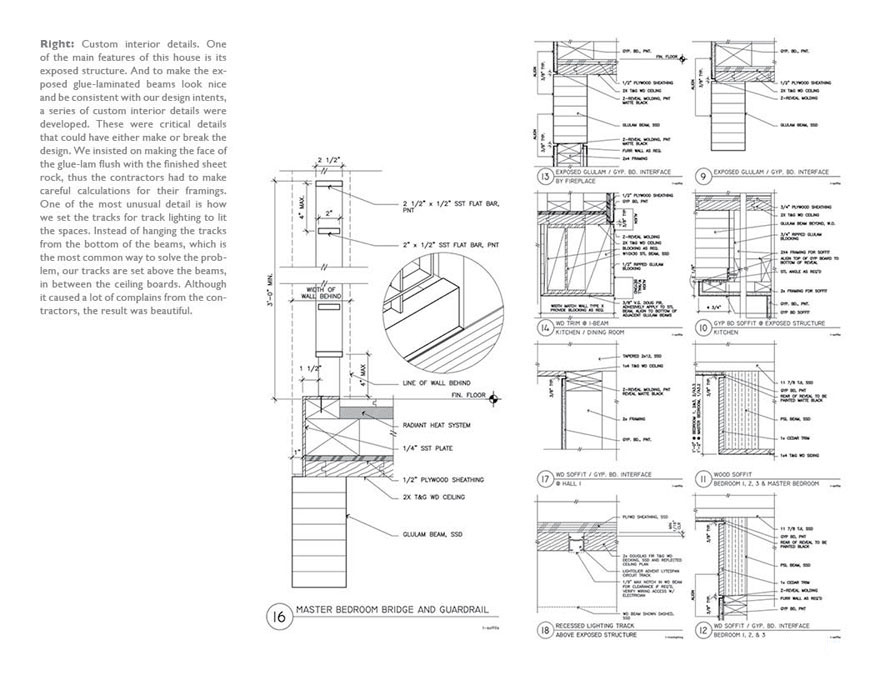Hudson-Panos House
- Work Creative Fields Architecture, Built
- Project Type Residential
- swattmiers.com
- 10/01/2008
The Hudson-Panos House was designed as a vacation home for a young family, who lives in San Francisco. This was also one of my first major projects with Swatt Architects; I worked closely with the principal Robert Swatt through all phases, and managed every aspect of the project, from developing drawings to facilitating communications. Prior to the Hudson-Panos House, I had participated in numerous projects in the office, and had earned the principals’ trust with my diligence and meticulousness.
The Hudson-Panos House is set on a long, slender knoll on a 9 acres hillside property. The knoll, running east-west, is bordered by a forest of trees on the east, south, and west side, to the north is an unobstructed view of the wine country rolling hills. To take advantage of the characteristics of the site, the house is mostly ‘opaque’ to the south, and ‘transparent’ to the north. The plan consists of 2 parallel wings that are slightly offset to create a linear courtyard, and are connected by a solid service-core. A large two-story volume with clerestory glazing over the public spaces creates an vertical counterpoint the the mostly horizontal design, and bathes the interior with natural light. The detached carport anchors the east side of the house, and a 50 feet long swimming pool terminates the linear composition to the west.
Besides getting a thorough education on the construction process of a house, most importantly, this project taught me the spatial qualities of light.
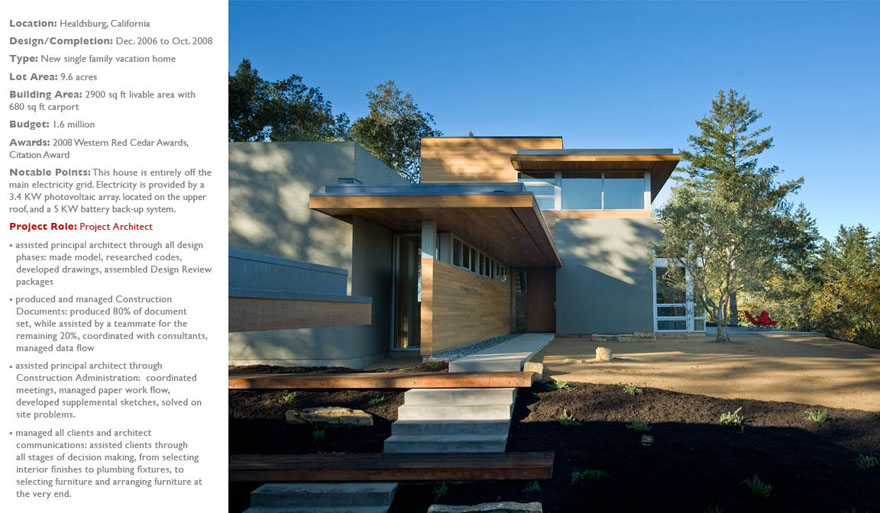
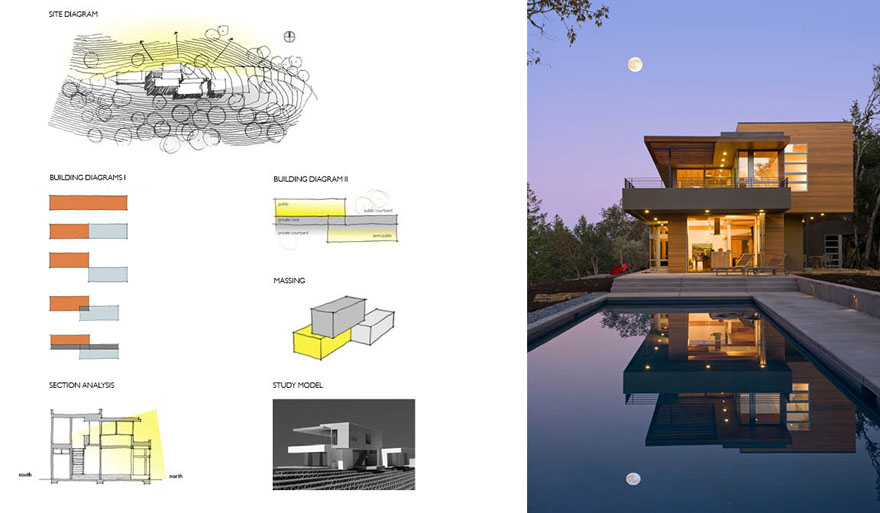
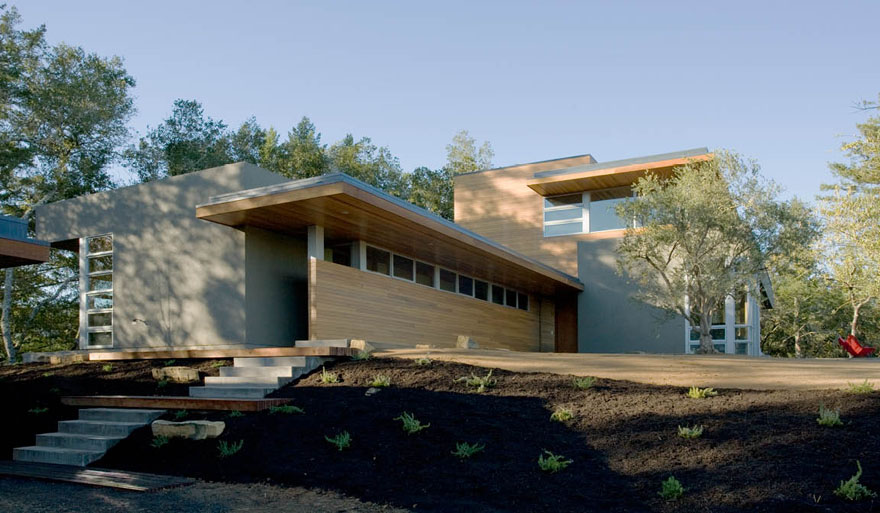
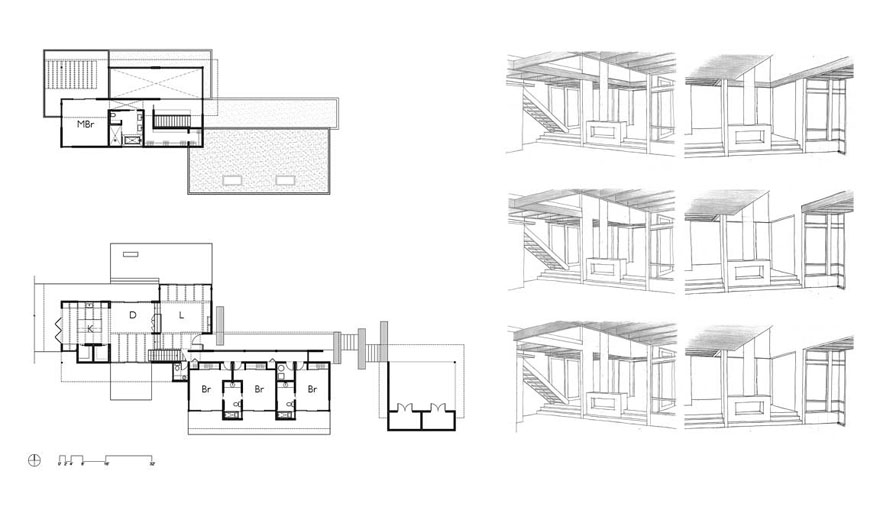
Top Left: Upper level and lower level floor plans.
Top Right: Design sketches, studying the exposed glue-lam beams. A fireplace was originally planned for the house between the living and dining room, but was deleted during construction. The clients loved the spaces even more without it.
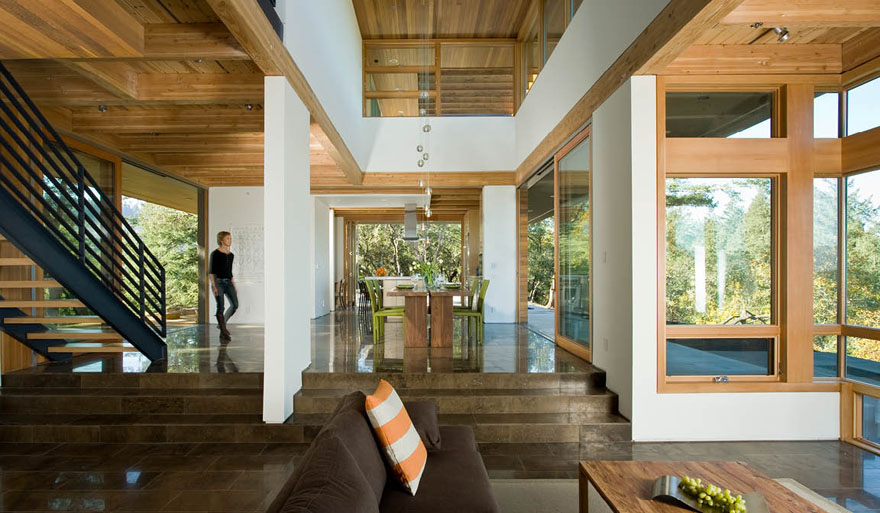
View of interior from living room. The house is entirely open to its environment, blurring the boundary between inside and outside. Dining room is open to patios on both north and south side. The west end wall of the house on the lower level is a series of bi-fold doors. When these doors are open, the kitchen opens up to the pool, and becomes an “outdoor” kitchen.
